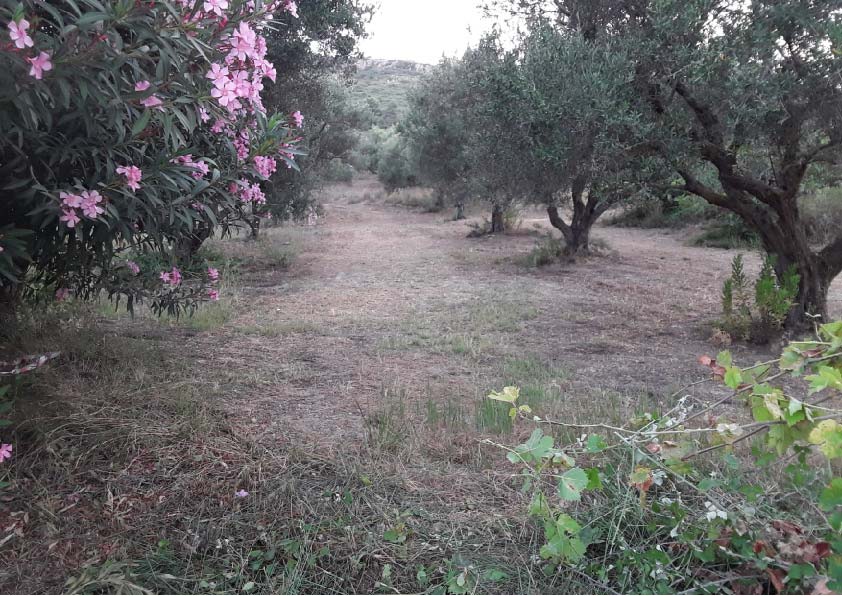
In Vasilikos a beautiful elevated plot of 1120 m² inside the village limits, allows to build up to a max. of 400 m²
The previous owner already has made plans and has arranged for the building license for a stone house of about 100 m², which is included in the price. A building license can cost alone about 20.000 Euros plus time and effort. Of course, it is possible to make changes to the building license.
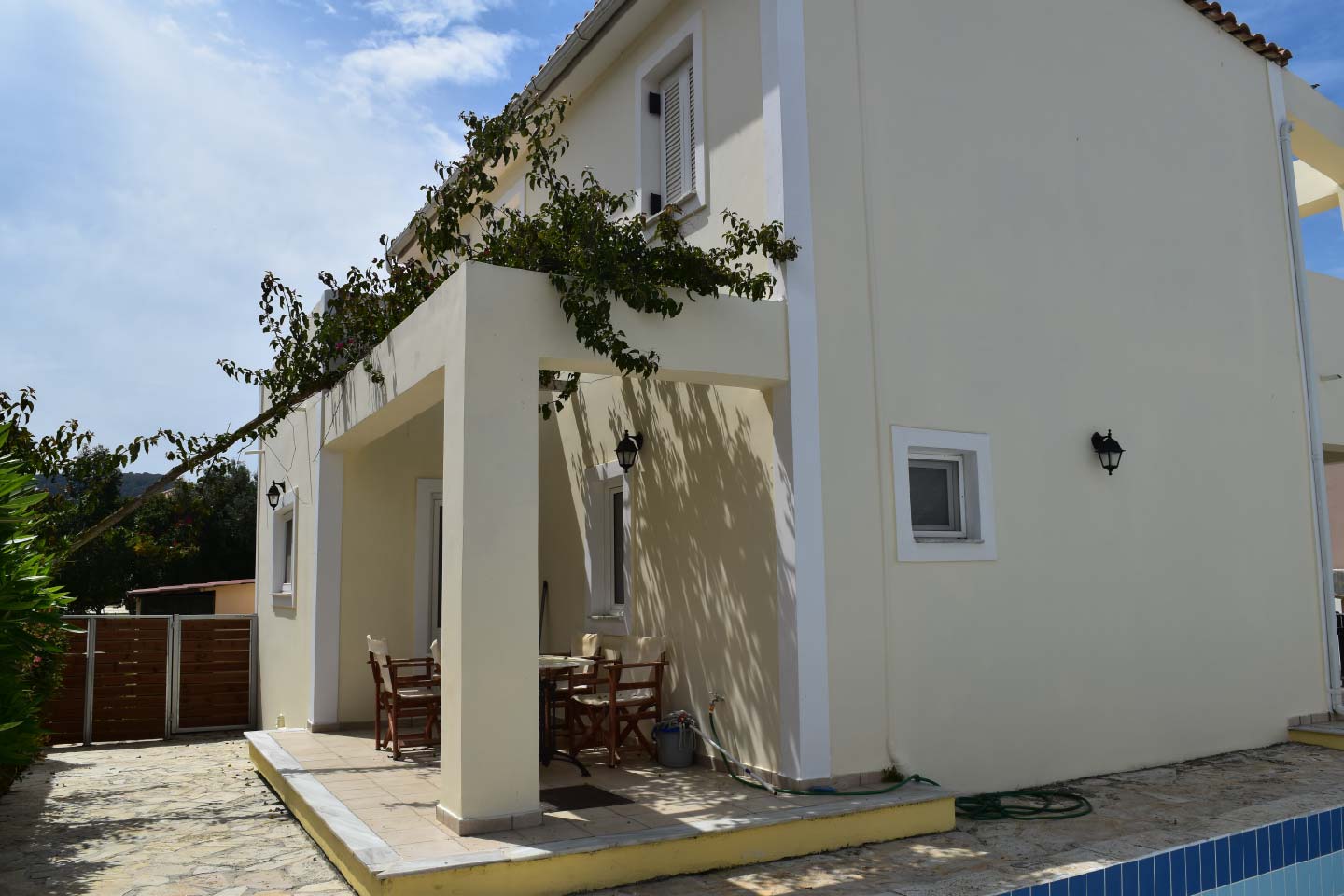
A two-level detached house with private pool and fenced in to ensure privacy in a neighborhood with other houses. This property is the last one in the row.3 Bedrooms and 2 bathrooms and private pool
This property could either be a permanent home or a holiday home.
Ground floor: consist of an open kitchen with a dining table and comfortable lounge area with a fireplace and air conditioning. A covered terrace overlooking the pool area. One bedroom with built in wardrobes and a bathroom with shower. The covered terrace invites to relax in the shade in the front and another sitting area is behind the house, you will fine sun or shade around all day.
1st floor: you will find 2 more bedrooms with wardrobes and air conditioning. Both bedrooms have French doors giving access to the balcony with a tranquil atmosphere with Tsilivi and the mini mountains in the background. A send smaller balcony towards the back, invites to sit outside and the main bathroom with a bathtub completes the setting upstairs.
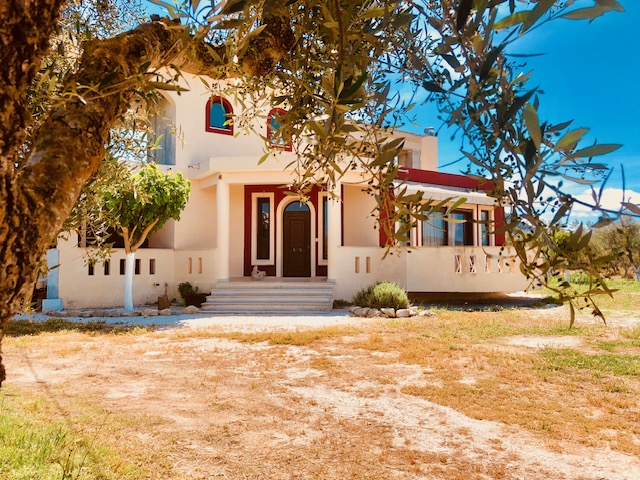
The house has a total of 200 m² living space, which are divided in two levels that could be joined or 2 separate Apts.
Ground floor: 120 m² which consist of 2 bedrooms, 1 WC, 1 bathroom with bathtub, very spacious living room with a fireplace and a sperate kitchen. 5 verandas just on the ground floor, each bedroom has his own. Bedrooms and living room has got AC units and a central heating.
1st floor / unfinished: Still unfinished, which leaves a lot of space for personal taste and wishes. Tiles, windows and 2nd part of the plumbing and electric needs to be done. The 2nd level can either be accessed by a staircase interior and connect both levels. Or outside stairs leading up if used as two independent Apts. Behind the house is a small shed for some garden tools and the central heating, on the side is a covered car park and 2 water tanks under the verandas. This property could be a lovely permanent home or used as a rental property. Plenty of space to build a pool and outside space.
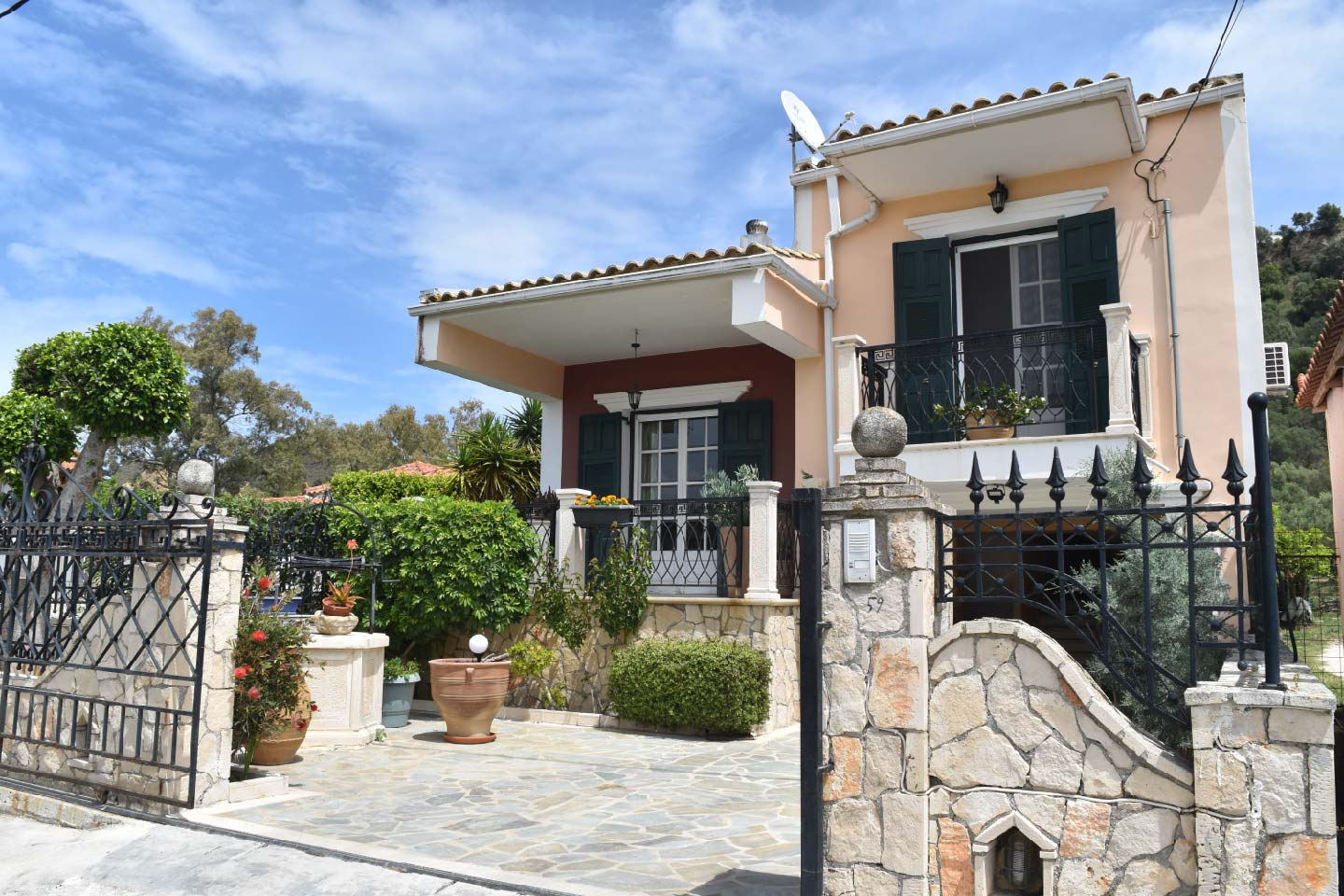
3 Bedrooms and 2 bathrooms, storage room and covered parking area in a quiet residential area.
Possibility to add a pool or to build another level on top.
This property could either be a permanent home or a holiday home. It is in the quiet area of Kalamaki, away from the noise and tourist attractions and close to Zakynthos town.
Basement: You will access the house from the front where you have a covered parking area and a general storage area of 40 m². A couple of steps will bring you up to the next level and the entrance of the house.
The house was constructed and cared for by the current owner, as it is their family home. So very well maintained and only good materials have been used.
Ground floor: consist of an open wooden country style kitchen with a dining area and comfortable lounge with an open fireplace and air conditioning. The style is traditional with warm colors, each room in a different color. The kitchen, dining area and Livingroom start from the back side of the house and go all the way to the front. From the living room a covered sitting area with view leading out through the balcony doors. Additional there are 2 single bedrooms and a bathroom, each with built in wardrobes and balconies.
First floor: You will find a bedroom with balcony towards the mountains and the 2nd bathroom. The master bedroom is on its own, on this level, which makes it cozy and private.
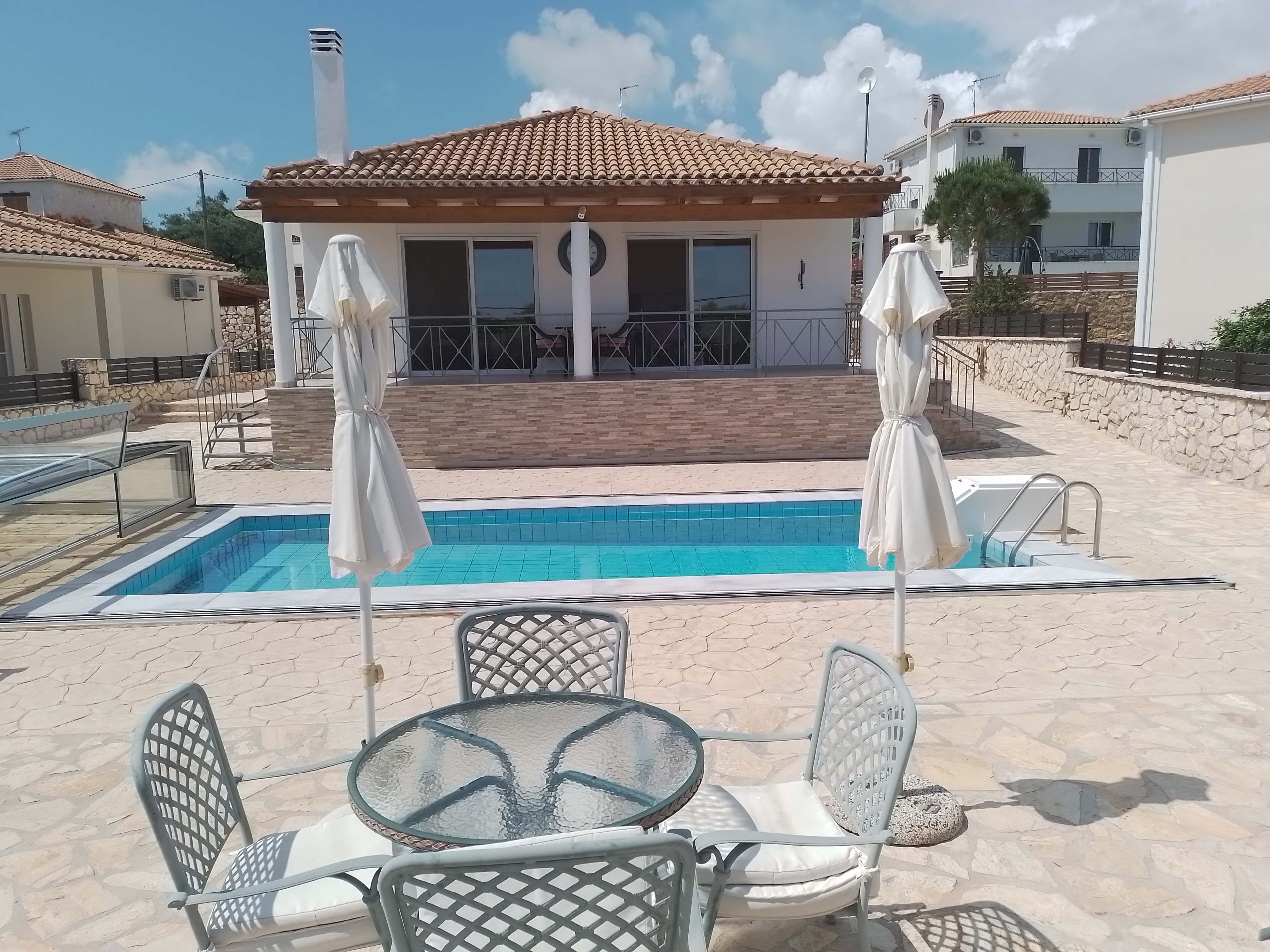
Property with 114 m² living space and a plot of approx. 588 m². Consists of 2 bedrooms / 2 bathrooms.
It would be ideal as an investment property, a permanent home, or a lovely holiday home. It was constructed in 2007 with high quality materials.
The property is laid out over one level only, no stairs inside the house.
Ground floor: The front door leads into a large living room area with a stone fireplace. Large patio doors and windows achieve maximum light showing the view towards the pool, the olive trees, Kefalonia and the Peloponnese. Modern spacious kitchen with a beautiful granite working top and dining area. Bathroom with shower. Master Bedroom with floor to ceiling built in wardrobes and en-suite bathroom that has a shower and bathtub. Patio doors leading to the covered veranda in the back of the house which is closed in and is an additional room/space, that can be used as storage or a wintergarden. An additional double bedroom with floor to ceiling built in wardrobes. Both bedrooms have patio doors leading to the “wintergarden” in the back.
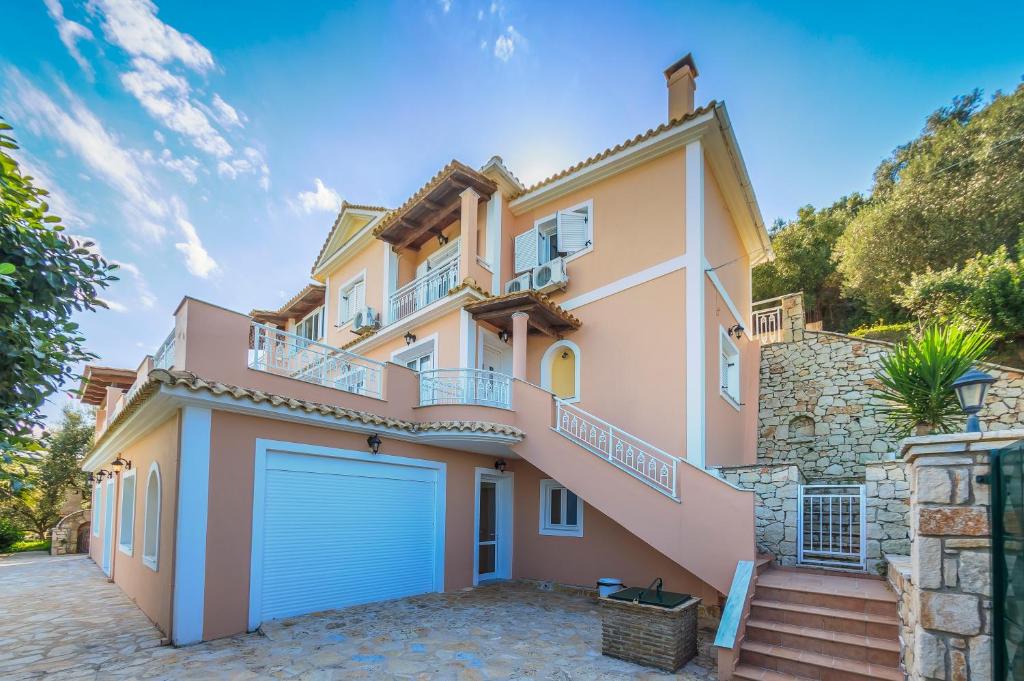
Originally this house was constructed for the owner’s family, hence done with the best materials. The property consists of 3 levels, has a stone wall all around and undisturbed view as built on a slope. Guaranteed view for the future.
Groundfloor: No steps at all and originally the owner used this part as storage room and garage. Today all has been tiled and it is used as a game room, storage in the back and a bathroom. You can step directly out to the pool area and the garden. Even on this level you get to enjoy the view.
1st floor: coming up from the groundfloor into the living room with a fireplace, closed big kitchen. The kitchen has a small veranda on the side and both living room and kitchen give out directly to the main very big veranda of the house. Half of it is covered, so even in the hot summer days you can sit here from morning till evening in the shade. One small bedroom and a bathroom, complete this level.
2nd floor: On this level you will find the 4 bedrooms, the master bedroom has it ensuite bathroom and balcony and for the other 3 bedrooms share two more bathrooms. Here you can wake up with the sun and beautiful view over the sea.
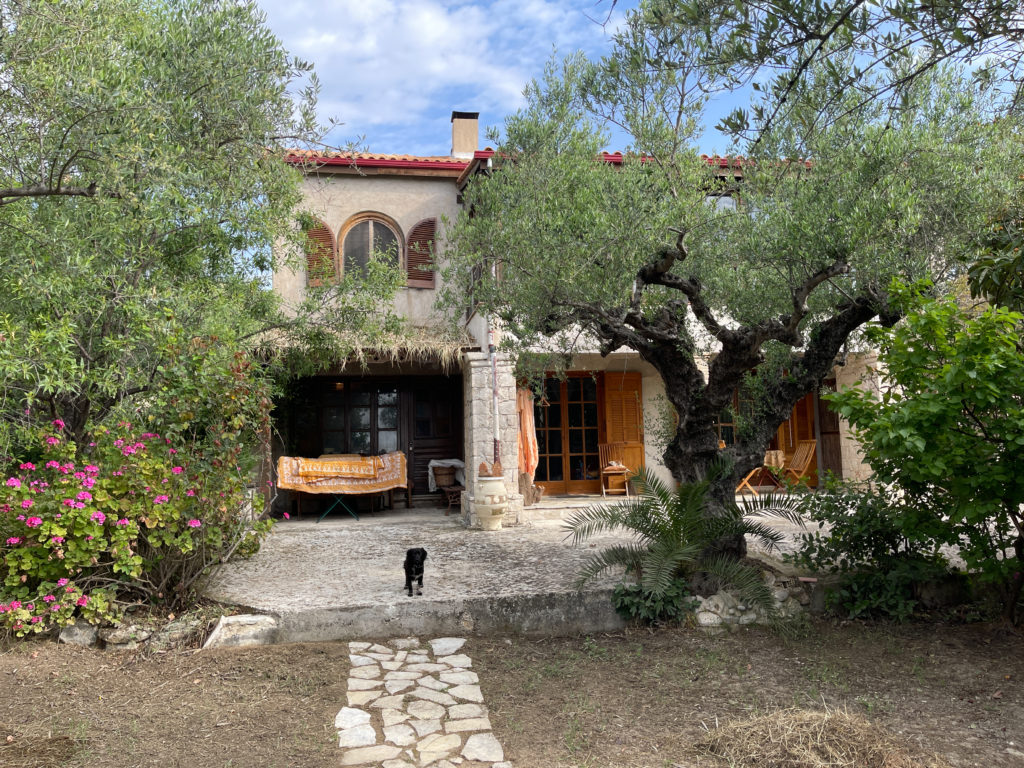
A special find, with undisturbed direct Seaview, only 200m from the quiet sandy beach in the middle of old olive trees. The owner built environmentally friendly and very traditional.
The house is a brick construction with cement and metal frame (earthquake proof). Wall plaster has been done with sand, a traditional way of Zakynthos and is equipped with wooden windows.
First floor: A 102 m² apartment that consists of 2 bedrooms with sea view, 1 smaller bedroom/office in the back, a big living room with beautiful local stone carved fireplace, traditional kitchen towards the back with a balcony that offers shade in the morning, 1 bathroom with a big handmade marble bathtub, 1 bathroom with shower and the high light is the closed in and covered up veranda in front of the living room with the breath-taking view towards the sea. In the winter it can be used as a winter garden and an open veranda in the summer as you can open up all the windows.
Ground floor: This level consists of total of 80 m² and has direct access to the lush garden. Here you will find:
-A covered-up space, half closed in with sink, washing machine, fridge and bathroom, plenty of shelves for storage, can be used as an extra kitchen area in the summer and for entertainment
-1 studio with bathroom/shower and small kitchenette, balcony doors give you directly to the garden/view
-1 studio with bathroom/shower and kitchenette, balcony doors and it can be connected with a 2nd room (connection door)
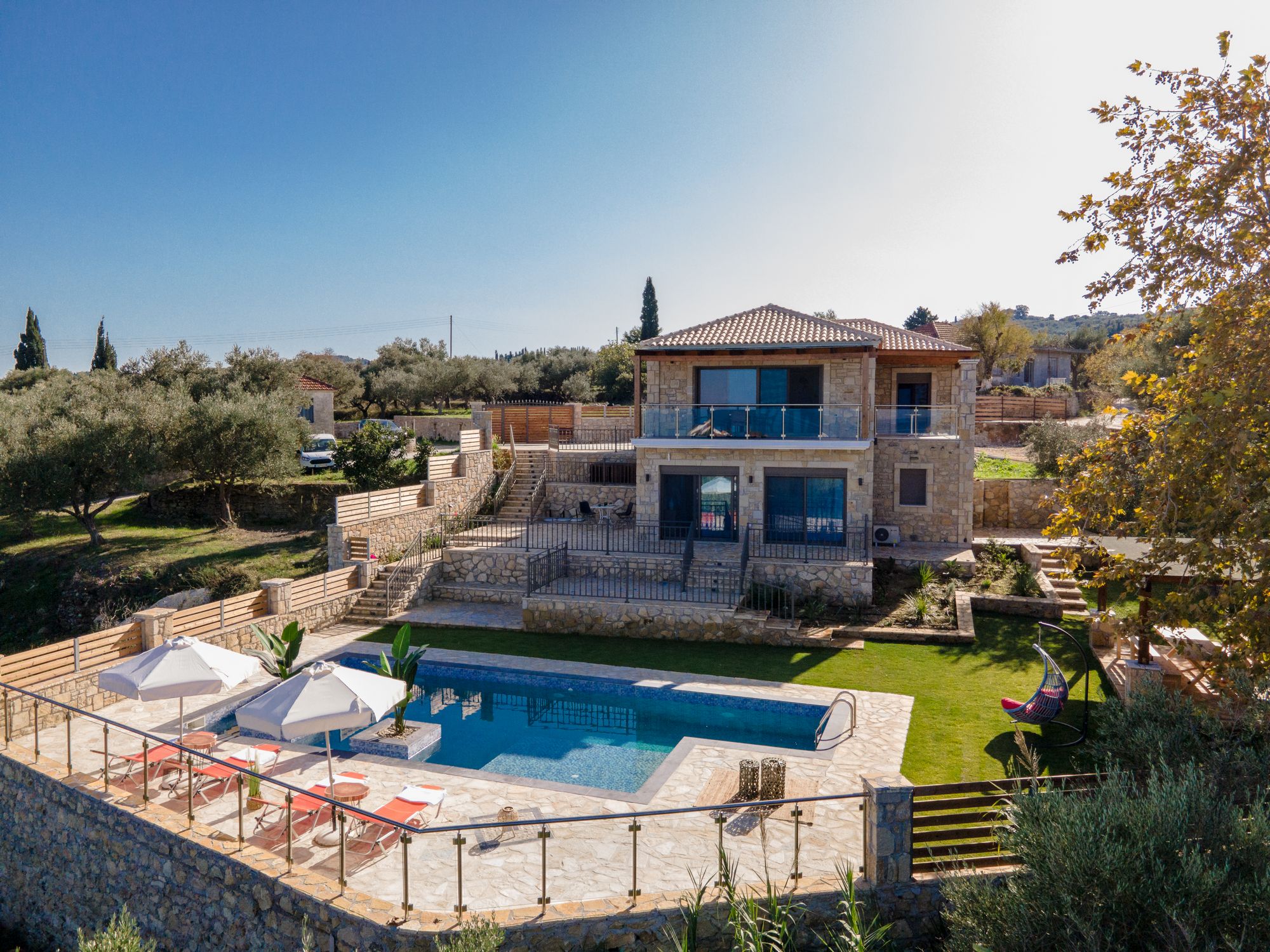
General: 4-bedroom, 4-bathroom, 200 m² elevated stone house with a 180° view over the Ionian Sea, on a 1200 m² plot.
Situated in the quiet area of Amoudi only 700m away from the closest beach. Sold fully furnished.
This fantastic stone house has been recently built on the original ruins of an old farmhouse, surrounded by olive trees. Direct sea view from each level all the way to the pool that comes with a BBQ area. This property has great rental potential or all the comfort for a permanent home. It consists of 2 independent living quarters with separate entrances.
1st floor: The 130 m² main house is directly connected to the parking area and consist of 3 bedrooms with en-suite bathrooms, a modern open kitchen with island, WC, open living room and a panoramic balcony in the front and on the side of the bedrooms.
Ground floor: A 70 m² that consists of an open plan bedroom with French doors looking over the pool area and direct view to the sea, a kitchenette and a bathroom equipped with a washing machine.
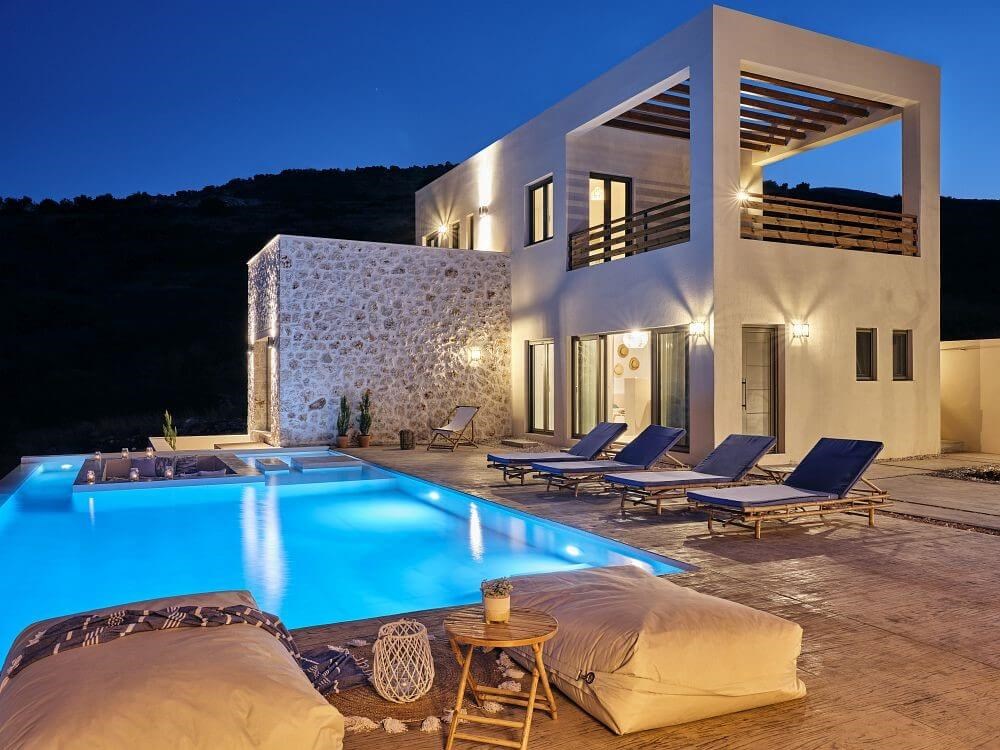
In a beautiful setting, modern house 135m² with stone elements, 4 bedrooms and 5 bathrooms built in 2019 with light colors and plenty of light in a non-fuss modern Mediterranean style.
Groundfloor: consist of the living room and open kitchen area, overlooking the pool area and the harbor of St. Nicholas. 2 bedrooms with En suite walk-in shower and each room has its own small veranda with beautiful views.
1st floor: 2 more bedrooms with En suite walk-in showers and its own private veranda.
And another good thing, you have an additional building allowance of 90 m², the present owner already got a building license for 2 more independent suites. It has a good rental potential around 100k max. today without the 2 extra suites, which could be built in the future.
Extras are the alarm system with cameras and a big water tank of 100 cubic.
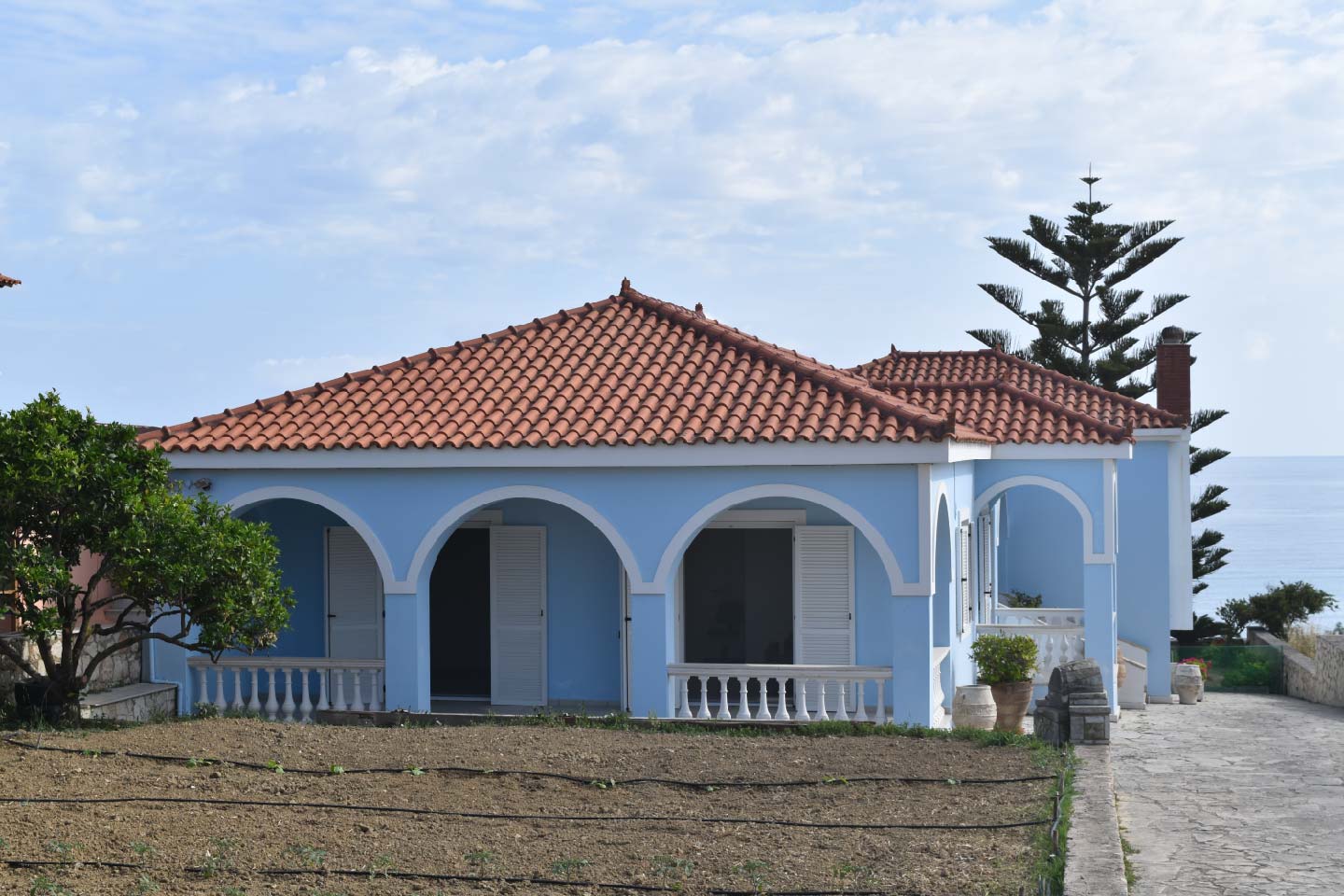
A rare find! A property with its private sea access in an area that has been left untouched and is reminiscent of traditional Zakynthos. The house was originally built for the owner’s family and there for done generous in the lay out, high ceilings and the high-quality materials. It has been well looked after over the years and still in perfect condition.
The property is 203 m² on a 1000 m² plot, within the village plans and you are allowed to build an additional 200 m².
First floor: Consists of 3 bedrooms with built in wardrobes, 2 bathrooms, big living room area with open fire and kitchen area, plus 2 storage rooms. The living room/kitchen area connects to a covered veranda with direct sea view.
Semi-ground floor: A small apartment with 1 bedroom, 1 bathroom, kitchen plus a big storage room. The ceiling is lower but this small apartment stays cool in the summer and warm in the winter and you come out on the ground level where you have a spot in the shade of the old Araucaria tree.